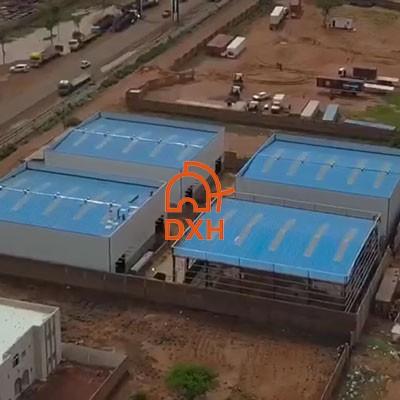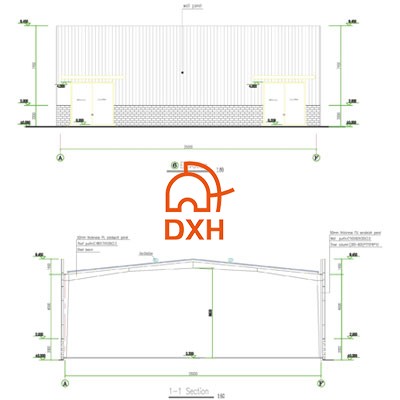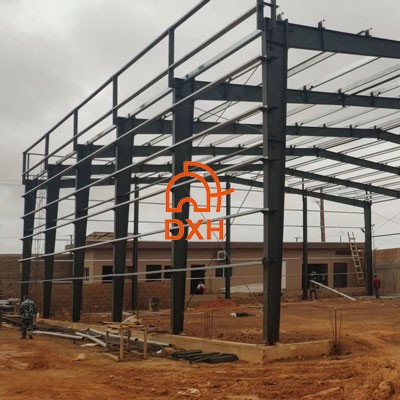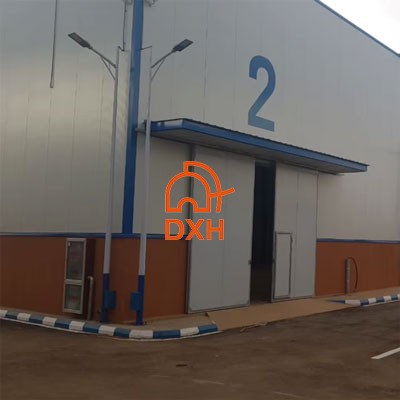Tipo de projeto: Armazém pré-fabricado
Localização: Níger
Tipo de estrutura: Estrutura de aço
Quantidade: 4 conjuntos
Tamanho de cada conjunto: 29m x 25m x 8m
O projeto abrange um armazém com estrutura de aço pré-fabricada, projetado e construído para o nosso cliente no Níger. O armazém é composto por quatro unidades independentes de contêineres de aço, cada uma com 29 metros de comprimento, 25 metros de largura e 8 metros de altura. O projeto e a construção dos armazéns proporcionam uma solução robusta, eficiente e econômica para as necessidades de armazenagem e operação do cliente em uma estrutura industrial.

As estruturas de aço foram selecionadas por sua durabilidade, rápida adaptabilidade e adequação ao ambiente local no Níger. As especificações de projeto para cada unidade do armazém são as seguintes:
- Dimensões: 29 m (C) x 25 m (L) x 8 m (A)
- Materiais: Estrutura de aço de alta qualidade com painéis sanduíche de poliuretano (PU) de 50 mm de espessura para as paredes e teto, garantindo bom isolamento e resistência às intempéries.
- Projeto de telhado: O telhado é ligeiramente inclinado para facilitar uma drenagem eficiente, conforme ilustrado nos desenhos técnicos.
- Ventilação: Ventiladores são colocados estrategicamente no telhado para garantir ventilação adequada e regulação da temperatura dentro do armazém.
- Fundação: Uma base sólida de concreto com uma fundação de tijolos aumenta a estabilidade e ajuda a evitar a umidade do solo.

As elevações e seções fornecidas enfatizam a integridade estrutural e a eficiência do projeto do armazém, com foco na maximização do espaço interno e, ao mesmo tempo, na manutenção de um exterior reforçado.
A construção dos quatro armazéns foi realizada em fases para garantir a conclusão dentro do prazo e o cumprimento dos padrões de qualidade. As principais fases incluíram:
1. Preparação do local: O local foi nivelado e preparado para a fundação, conforme mostrado na vista aérea da área de construção.
2. Trabalho de fundação: Uma base sólida de concreto foi colocada para suportar a estrutura de aço, garantindo estabilidade a longo prazo.
3. Montagem da estrutura de aço: Os componentes de aço pré-fabricados foram montados no local usando um guindaste, conforme mostrado nos desenhos de construção, com trabalhadores guiando as vigas de aço até o lugar.
4. Instalação de paredes e telhados: Painéis sanduíche de PU foram instalados nas paredes e no telhado para fornecer isolamento e proteção contra intempéries.
5. Toques finais: O armazém foi equipado com grandes portas de correr para facilitar a entrada e saída, como mostrado nas fotos, e foi equipado com iluminação adequada e marcações de meio-fio para garantir segurança e ordem.

As imagens fornecidas mostram os vários estágios da construção, desde a configuração inicial da estrutura até o armazém quase concluído, que tem um esquema de cores azul e branco e é numerado para fácil identificação.

O armazém de aço pré-fabricado está concluído, oferecendo agora ao nosso cliente no Níger uma solução de armazenagem confiável e funcional que atenderá às suas necessidades operacionais. Quatro unidades de armazenagem em contêineres de aço, medindo 29 x 25 x 8 metros, totalizam 2.900 metros quadrados de espaço de armazenagem. O projeto foi concluído dentro do cronograma, respeitando o cronograma indicado nos desenhos técnicos, e está em funcionamento desde a sua conclusão. Imagens do armazém mostram espaços limpos e organizados, com amplos corredores entre as unidades para a movimentação de mercadorias e veículos; o cliente demonstrou satisfação com a funcionalidade e a durabilidade das estruturas, pois foram perfeitamente integradas às suas operações.
Este projeto de armazém pré-fabricado exemplifica a expertise da Suzhou Daxiang em fornecer soluções industriais sob medida para clientes em diferentes regiões. Uma combinação de design eficiente, materiais duráveis e processos de construção garantiu a conclusão bem-sucedida do projeto, atendendo aos requisitos do cliente por uma instalação de armazenamento confiável e espaçosa. A conclusão bem-sucedida deste projeto reforça nosso compromisso em apoiar o crescimento econômico e o desenvolvimento industrial por meio de soluções de infraestrutura inovadoras, econômicas e confiáveis.
Para saber mais sobre nossos projetos de estruturas de aço pré-fabricadas ou para discutir suas necessidades, por favor Contate-nos!
Nosso horário
Seg, 21/11 - Quarta, 23/11: 9h - 20h
Qui, 24/11: fechado - Feliz Dia de Ação de Graças!
Sexta-feira, 25/11: 8h - 22h
Sábado, 26/11 - Dom, 27/11: 10h - 21h
(todos os horários são horário do leste)